BUS TERMINAL COMPLEX AT KOZHIKODE
Main building of the complex consists of two towers. Tower A includes 10 floors and Tower B includes 11 floors with parking area. Project consists of shopping complx, KSRTC Bus station, offices, Garage building etc. Basement floor provides vehicle parking. Ground floor providesbus waiting area and parking for 40 buses at a time. Space for shops, restaurant area, offices etc. are the main features.
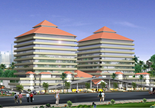
Adminstrative Sanction : 53.30 crores
Built up Area : 38069 m2
Work Started on:26/03/2009
Present status: 100% completed
BUS TERMINAL COMPLEX AT THAMPANOOR
The work involves construction of the Main Block and the Administrative Block. The Main Bus Block consists of 10 floors with parking area for 330 cars and 500 two wheelers. The buses entering the building will have a single entry and single exit system. There will be parking facility for 29 buses at a time. Passenger escalators are available to service between basement to ground floor, ground to first floor and first to second floor, in addition to four passenger lifts and two freight lifts provided in the main building.
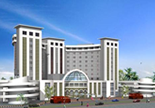
Adminstrative Sanction : 55.94 crores
Construction Area: 30,573.54 Sq.Metre(Main Block)
Work Started on: 22/03/2010
Present status: 100% completed
Project cost : 81Cr.
BUS TERMINAL COMPLEX AT THIRUVALLA
The complex consists of 2 basement floors for car parking, Ground floor(Bus Terminal) and 9 floors. Beautiful main entrance with landscaped front, spacious lobby in ground floor, ecsalators from ground floor to fourth floor, full height structural glazing from second floor level, lanscaped open restaurant facility, basement parking area for 240 cars - are the main features.
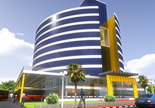
Adminstrative Sanction : 35 crores
Construction Area: 24,495 m2
Period of Construction: 18 months
Work Started on: 01/12/2010
Present status: Project completed
Financial status: Rs 26.06 Crores
Target date of completion: 31/08/2013
MODERNISATION OF TAGORE THEATRE
Renovation of Tagore Theatre is to be implemented in three phases.
The first phase consists Civil Construction and Other Allied works and Interior works. The Civil Construction works consists of acoustic false ceiling work to the auditorium, extension of lobby areas on the Northern and Southern side of the Auditorium, Construction of the Service Block for Transformer room, Generator room, AC plant, fixing of large size new screen in the stage,
re-arranging the auditorium area with new push back seating arrangements. The interior works consists of Audio & Video
system to the Theatre according to the latest technology, air conditioning using "Water Chiller Unit", electrification for the Stage, Auditorium and other area of the buiilding with dynamic lighting system.
The second phase consists of over ground parking facility with a capacity of 110 cars, Garden lighting, Yard lighting, Yard development.
The third phase consists of walk way and artisticalworks.
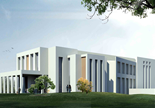
Adminstrative Sanction : 10.65 crores(for Phase I & II)
Civil work started on: 26/09/2011
Present Status : Project is handed over
Estimate of civil work: 2.45 crores
Accepted PAC: 2.67 crores
Financial status: 1,89,02,042/-
Target date of completion: 31/08/2013
BUS TERMINAL COMPLEX AT ANGAMALY
The main building consists of seven floors including a cellar floor. The cellar floor is for parking of four wheelers and two wheelers. In the front yard also there is space for parking vehicles. All together 128 cars can be parked. 80% of rentable area in the ground floor and the entire 5th floor area have been allotted to the interested parties. An amount of Rs.12 crores has been collected as interest free deposit on this account. 5th floor of the building is alloted for multiplex theatre and food court.
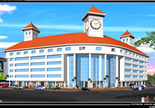 |
Adminstrative Sanction | : | 22.00 crores |
| Construction Area | : | 20050.08 m2 | |
| Period of Construction | : | 24 months | |
| Work Started on | : | 19/09/2008 | |
| Present Status | : |
Project completed, except some modifications since suggested. |
|
| Financial status | : | 35,52,84,369/- | |
| Inagurated on | : | 19/01/11 |









